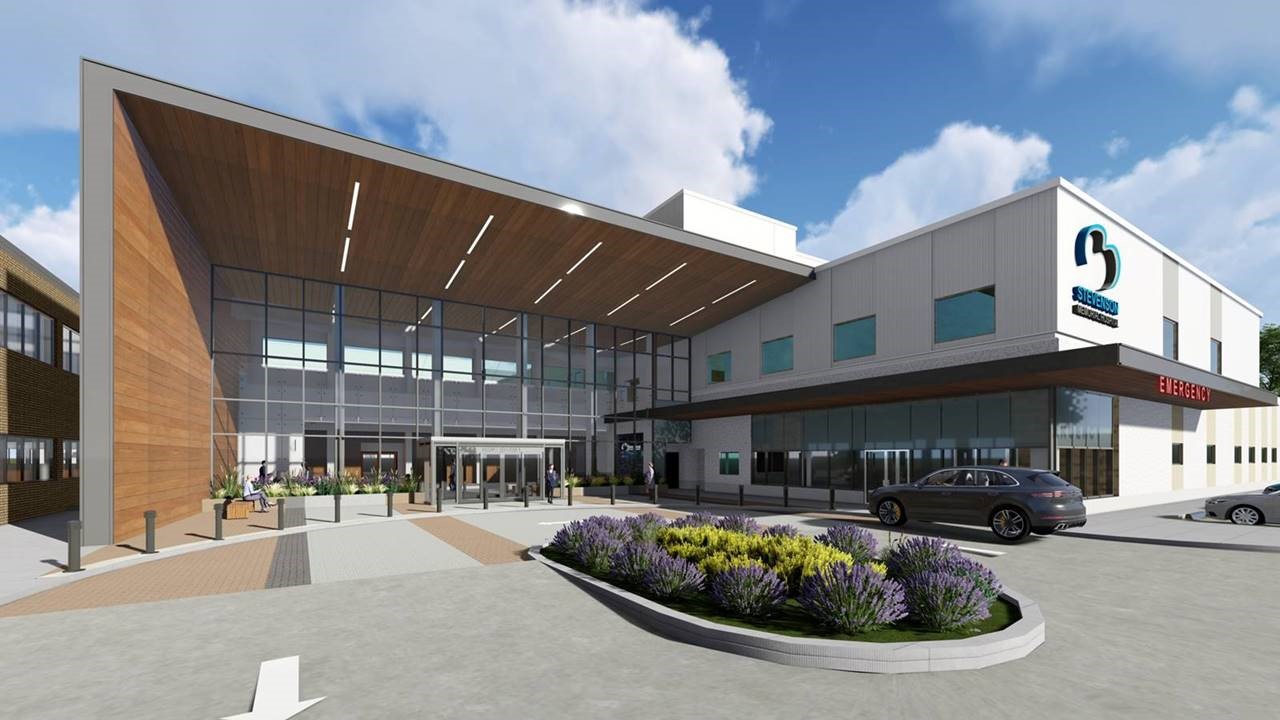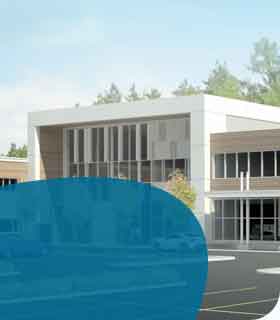We are embarking on a journey to redevelop, revitalize and expand Stevenson Memorial Hospital. The current hospital as it stands today was built in 1964. Back then, the Emergency Department was built to manage 7,000 visits per year. The hospital now manages almost 40,000 per year and there has not been a change to the hospital's infrastruture to support this growth. With the significant growth in population of our community and local catchment area, we need this redevelopment today and for future generations.
Watch the Stevenson Memorial Hospital Foundation's Campaign Video
The Project
The redevelopment project will allow Stevenson to increase inpatient bed capacity by 20 per cent. It will include a complete revitalization of the Emergency Department, doubling the square footage of the hospital. The Emergency Department will triple in size and have its own separate entrance, with enclosed Ambulance Bays. Laboratory space will be enhanced, surgical suites, inpatient rooms, birthing suites and more. The design features significant use of natural light, modern features, enhanced parking and new, refreshed gardens and green space.

News Updates
SMH Releases New Hospital Renderings
[New Tecumseth, ON – June 19, 2023] Stevenson Memorial Hospital (SMH) is thrilled to share new renderings of the hospital, which showcase what the exterior of the hospital will look like once the redevelopment is complete. Construction is slated to take place in 2025 with the expansion estimated to be complete in 2028.

Created by Kasian Architecture, the primary design consultants for the redevelopment project, the design features significant use of natural light, modern features, enhanced parking and a dedicated entrance for the Emergency Department, which will triple in size. Design features are inspired by local history, landscape, traditions and culture.
The renderings are part of the hospital’s Stage 2.1 Block Schematics proposal to the Ministry of Health which will be submitted at the end of June. The Ministry has updated the capital planning process to include nine steps within three sections, with construction beginning in the third section.
"This is an exciting milestone to share as we progress further along in the redevelopment planning stages and soon transition to early works projects in preparation for construction,” says Jody Levac, President and CEO, SMH. “These new images give the community a clear view of what we have been working so hard towards and what the community will have access to in the coming years.”
At 152,000 square-feet, the newly designed wrap-around expansion will triple the square footage of the hospital and will include a complete redesign of the hospital’s clinical areas. These include:
- Emergency Department
- Laboratory
- Medical/Surgical (inpatient)
- Diagnostic Imaging
- Surgical Suite
- Birthing Unit
- Pharmacy
- Medical Device Reprocessing
"Stevenson Memorial Hospital Foundation is delighted with the new rendering images of the redevelopment for Stevenson Memorial Hospital, created by Kasian Architecture. These visuals showcase our commitment to creating a modern, patient-centered healthcare facility that will continue to serve our community with excellence and innovation,” stated Mary Thomas, CEO of Stevenson Memorial Hospital Foundation.
Stevenson Memorial Hospital Foundation (SMHF) launched the $43 million Because of you, we can Campaign in 2019 to support raising funds for the community share of the redevelopment, as required by the Ministry of Health. The Campaign also includes raising funds needed to support critical equipment and technology upgrades. The Stevenson Memorial Hospital Foundation is delighted to have exceeded 70 percent of their fundraising target. It is critical that the community supports the project in order for the redevelopment of the hospital take place.
To support the redevelopment project by making a donation, please visit www.transformingstevenson.ca.
Stevenson Memorial Hospital Awards Kasian Architecture as Prime Consultant for Hospital Redevelopment
[New Tecumseth, ON – January 9, 2023] Stevenson Memorial Hospital (SMH) is pleased to announce that Kasian Architecture Interior Design and Planning (Kasian), a Toronto-based full-service planning and design firm, has been awarded the contract to design Phase 1 of SMH’s redevelopment project.
With offices across Canada, Kasian has partnered nationally with clients to deliver over 200 healthcare projects across the country. Some of these projects include:
- The redevelopment of Quinte Health Care Belleville General Hospital;
- Current design of the expansion and renovation of the Emergency Department, Fracture Clinic and Cardiac Diagnostic and Arrhythmia Clinic at the Centenary Health site at Scarborough Health Network;
- Design and construction of the new Stanton General Hospital in Yellowknife;
- The new South Health Campus Hospital in Calgary; and
- The Clinical Patient Tower at The Royal Inland Hospital in Kamloops BC.
SMH participated in a Request for Proposal for Architect Services process and appreciates the time and effort of all architectural firms for their submissions towards the design contract. SMH will proceed with Kasian to design the expansion and implement a Build-Finance construction model. SMH will be supported by the Ministry of Health and Infrastructure Ontario as this work progresses.
“We are looking forward to working with Kasian to help bring our vision of a redeveloped hospital for our community to life,” says Jody Levac, President and CEO, SMH. “Their work will be critical in this next Design phase, which is Stage 3 of the Ministry of Health’s redevelopment process. Kasian’s work in designing and planning hospital redevelopments leaves us confident that we will have the hospital that we need and deserve.”
SMH’s 58-year-old facility was built to manage 7,000 Emergency Department visits and now sees almost 40,000 per year. With residential developments that continue in New Tecumseth and in the south Simcoe region, the population has grown significantly over the years. New Tecumseth is the seventh fastest growing municipality in the country with a 28 per cent growth in population since 2016. SMH has not undergone a redevelopment since the current facility’s inception in 1964 and needs this expansion to serve the growing community today and future generations.
Drawing from healthcare experience in all major procurement models, building types and stages, Kasian maintains its steadfast commitment to collaboration with patients, families, clinicians, and support staff to co-create design solutions throughout SMH’s redevelopment.
“At Kasian, we believe there is one primary reason to design a new hospital: to improve patient and community outcomes,” says Ian Sinclair, Principal-in-Charge/Operations Integration Advisor, Kasian. “The key to achieving this, we believe, is not by simply offering answers, but by having the wisdom and good judgment to ask better questions. This means we are committed unlike anyone else, to bring patients, their families, and staff to the planning table so the building is co-designed by, and for those it is intended to serve,” he adds.
Phase 1 of the SMH redevelopment project will feature a wrap-around expansion of the current hospital, doubling the square footage of the current hospital. The Emergency Department will triple in size, featuring a separate entrance and increased, covered ambulance bays. Inpatient beds will increase by 20 per cent with a majority being isolation rooms, following best practices in infection prevention and control. The surgical suite, birthing unit, pharmacy, laboratory and diagnostic imaging units will all be expanded. The repurposing and revitalization of the hospital’s current building will become Phase 2 of the project.
The Stevenson Memorial Hospital Foundation (SMHF) launched the $43 million Because of you, we can Capital Campaign in 2019 in support of the redevelopment project, as well as funds needed to support critical equipment and technology upgrades. Of their goal, $30 million represents the community share required to be raised for the project. The SMH and SMHF is thankful for the support of several businesses, organizations, local government, individuals and families to date.
The success of SMH’s redevelopment is contingent on the community’s commitment to raising the funds required for the project. The Ministry of Health requires the local community to invest in and contribute to its revitalized and redeveloped hospital. SMH and the SMHF needs the support of the entire community to ensure this project becomes a reality. To support the redevelopment project by making a donation, please visit www.transformingstevenson.ca.
-30-
ABOUT KASIAN ARCHITECTURE, INTERIOR DESIGN AND PLANNING (KASIAN)
WE DESIGN FOR BETTER PATIENT OUTCOMES
Kasian is a team of architects, designers and planners operating globally from offices across Canada. They partner with clients to leverage the power of design to create a better world in twelve market sectors.
With experience in all major procurement models, Kasian works on all building types and stages, including business case, master planning, green field, and long-term care. They collaborate with patients, families, clinicians, and support staff to create design solutions that improve patient outcomes. Through mindfulness, compassion, and empathy, they work to achieve the right balance between efficiency and creating healing environments that support entire communities.



